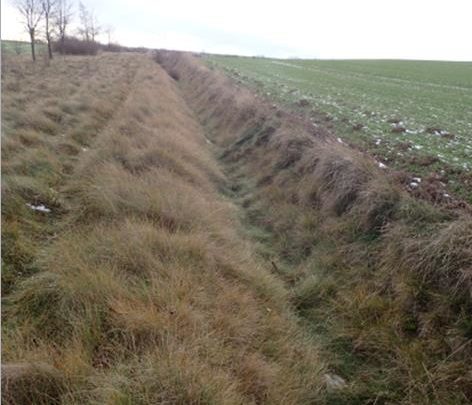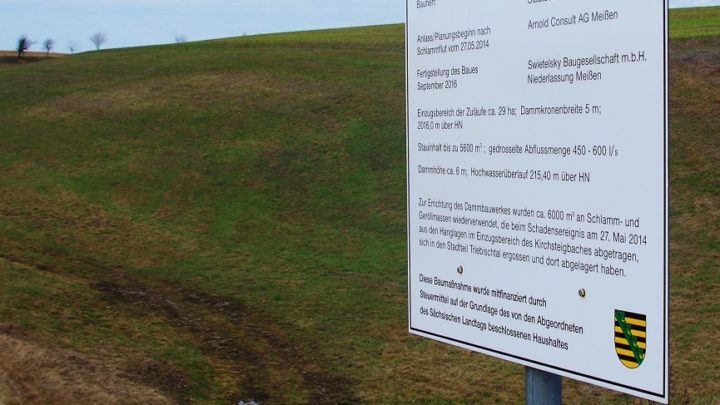Drainage ditches; swales
Ditches allow intercepting, infiltrating and alternatively draining the surface runoff without causing damage. They should be dimensioned to the corresponding return period of the discharge, meet functional requirements and get regular control and maintenance. Ditches on farmland are usually proposed in areas where the space for constructing furrows is limited. Within urban areas they are…







